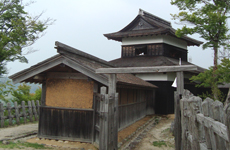① Horikiri(moat)
- ①
It divided the castle into several area. Also used as a path.
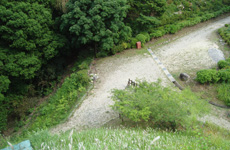

39-2 Suzawa Asuke Toyota Aichi 444-2424 Japan
![]() 0565-62-0770
0565-62-0770
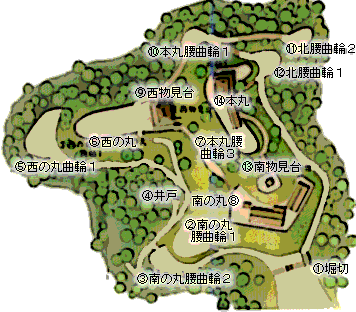
It divided the castle into several area. Also used as a path.

might have watch a valley in the southeast.
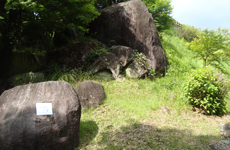
For saving water from mountains to ladle.
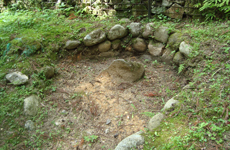
The edge of this kuruwa is hardened with puddled soil.
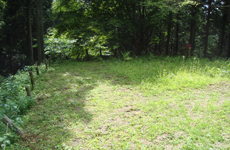
You have a view of Asuke town and the roads to Okazaki and Nagoya. It is considered more than two buildings exisited.
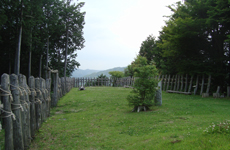
A small kuruwa between Nisinomaru and Minaminomaru. The only foundation of building was excavated in the castle.
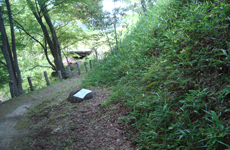
Designed in an angular fan-shape, and used as a kichen with excavation of stove stones and charcoals.
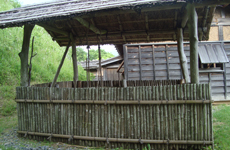
Built in a big bedrock in a pillar sunk style.
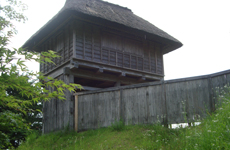
You have a view of the way to Mino(eastern Gifu)
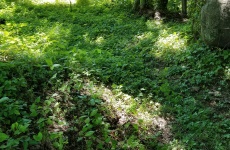
You have a view of the way to Shinshu(Nagano). The remains of trapezoid building was excavated.
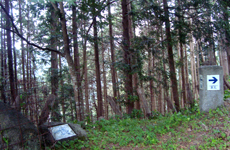
viewing the way to Shinshu(Nagano).The remains of the building (4.5×6.8m) was excavated toward Honmaru end.
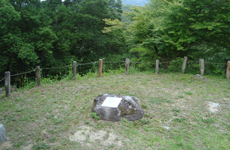
Viewing Keisoku-jo Castle in the south from the watchtower, which could send a signal.
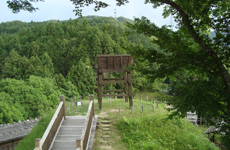
Honmaru, the center of Asuke Castle(alt.301m), have a view of Asuke town as well as the way to Shinshu and Mino, and to Okazaki and Nagoya.The two building, Takayagura and Nagaya of pillar-sunk-into-ground style, have been reconstructed, based on the excavations.
